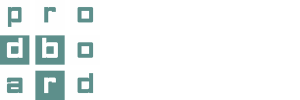Finally, we can share with you amazing news about our product. We have recently released a new version of the 3D Planner – Prodboard V2. Now users of our software can enjoy improved graphics during the planning process and access new features and settings that were not available before.
What we added:
The most wanted features, often requested by our clients, are now available in the 3D Planner:
- cancel the action button
- duplication of project
- custom room shapes and non-straight angles
- animation of partial and full opening of doors/drawers
- different finishes and accessories for the same cabinet
- extra products and services for populating the shopping cart
- help guides for planning
What we enhanced:
- Quality of visualization while planning and final rendering.
Instead of 2 planning modes, we have 3 now – users can select between Wireframe mode, Solid mode and Physically based rendering mode. The latter has maximum proximity to a real life and offers much better visualization while planning. Milling on doors is now well visible in any mode and quality of finishes is advanced.
- More flexible calculation.
We’ve added the opportunity to apply various discounts and markups values for individual groups of products.
- Doors and drawers animation.
Users can not only open and close doors and drawers, but define the extent of it. Without leaving the planning mode, it is possible to pull out a drawer and see a runner system inside, and quickly replace it with another option.
- Detailed configuration of walls and floors.
Each wall can be customized in color, material and size. A ceiling can be hidden, or shown, or even finished with various materials and colors. Furthermore, it is possible to remove one or several walls, or even all of them, which can be very helpful when designing an outdoor layout.
- Errors display
Errors in planning are now shown on the top toolbar, so that users can see them immediately and quickly access the corresponding tab to fix them.
What else has changed:
UI
The menu of 3D Planner became more functional. The left-hand menu was substituted with a top toolbar, which incorporated the most frequently used buttons:
- submit an order
- save project
- cancel the action
- recalculate the cost
- copy object
- remove object
- my projects
- sign in
Also, bottom menu bars are now part of the UI, where users can select:
- planning mode
- plan view
- hide or show layers (object categories)
Standard library
We have added a great variety of elements for home decor which can be used for adorning rooms in order to make a project look more realistic. Among them there are:
- appliances
- tables and chairs
- textiles and flowers
- body care products for bathrooms
- food, dishes and tableware
Moreover, we have expanded our library of wall and floor finishes to help users plan with more accuracy and bring coziness to a room concept. This will allow users to get more insight into how a real room will look like.
