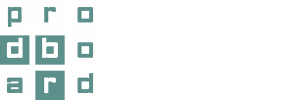With the new functionality, company employees can add custom dimensions to the projects, as well as guides (axes), attachments, labels, and custom views.
What is the practical utility?
In the Dimensions tab, we can add custom sizes to the layout in order to see the distance between the objects.
Also, we can delete the existing dimensions. A manager can manually remove automatic dimensions and substitute them with new ones.
![]()
The Labels tab makes it possible to add text to the objects on the layout and leave comments.
Using such labels, a manager can indicate the peculiarities of a cabinet or room construction, or draw attention to some detail.
In the Guides tab, we can create new guides (axes), which practically magnetize the cabinets during the planning.
This feature helps to set the exact area for an island or divide the room into several zones, etc.
The Custom views tab allows creating additional images of a project that will get to the report together with standard auto-generated views. Moreover, it’s possible to display comments or custom sizes on such images.
In the Attachments tab, we can upload and enclose a file with the room measurements, a photo, and other relevant data for the current project.
All the buttons are equipped with tips and prompts, which help users to get used to the new features quickly.
Only the users with the manager or administrative rights have access to a new Planning tool tab.
Workflow
Dimensions editing mode
By pressing the Edit dimensions button, we enter the wireframe mode with all the sizes, measurements, and lines, which can be modified or removed.
To add a custom dimension to the layout:
– set the initial point
– set the final point
– place the dimension line in the proper location
To leave the dimensions editing mode, press ESC, or a corresponding button in the menu. ![]()
Setting the Guides 
In the Guides adding mode, we can select a plane in one of the three directions (XY, XZ, YZ), and set the distance from the specific point.
When we drag cabinets to the project, such guides act like magnets for them. Thus, this feature allows making the planning process more accurate, by aligning all the units, instead of placing them approximately on the layout.
Labeling objects
In the Adding labels mode, users can type in the text in the corresponding field and select its style out of the three available variants: default, accented, and warning (to highlight an error).
After the style is selected, we can assign the label with text to a corresponding object on the layout.
To leave the adding labels mode, press ESC, or a corresponding button in the menu. ![]()
