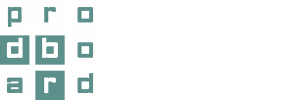A new menu tab appeared: Smart planning tools
With the new functionality, company employees can add custom dimensions to the projects, as well as guides (axes), attachments, labels, and custom views. What is the practical utility? In the Dimensions tab, we can add custom sizes to the layout in order to see the distance between the objects. Also, […]









