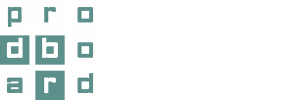Planner UI has become even more user-friendly. All the information about a particular project is collected in one place now. Moreover, companies can customize in what way to show cost details in their planner.
Relocation of buttons
In the previous version of the planner such project data, as cost details, reports and specifications were in the left-hand vertical menu, while information about the current project and its revision history were on the right. In the new functionality this data is joint together into one Section on the right, called Project information.
This tab consists of 4 tabs:
- Main information, where you can see a link to the project, its creation date and status. Here there is also a Save button and numerous reports to download.
- Shopping cart includes details of a project cost, which can be shown in full, partially or hidden at all.
- Revision history, which contains all the previous versions of a particular project. It’s always possible to return to any of them and proceed with planning.
- Export – allows to save a project image in various resolutions, or export the whole project into another format. It can be a JSON file, Panorama 360°, DAE format, which allows to open a project scene in 3D solutions.
Showing cost details
In the Shopping cart tab managers and administrators have access to the detailed information about the project cost. End users can only see those cost details which are allowed by settings.
Therefore, in the private account an administrator can determine whether to show cost details in full or hide them from users.
Furthermore, it’s possible to select such a mode in system settings, at which users will only see the total cost of each product group. For instance, cost of all worktops, hardware or materials in the project.
Besides this, it’s possible to display the cost, grouped by titles for every cabinet in the project. In this case users will see the amount of money for materials, worktops and doors selected for each particular cabinet.
All these UI modifications improve a planning process. The information, which is compactly ordered now, is easier to perceive. And it gives a boost to the design process in general.

